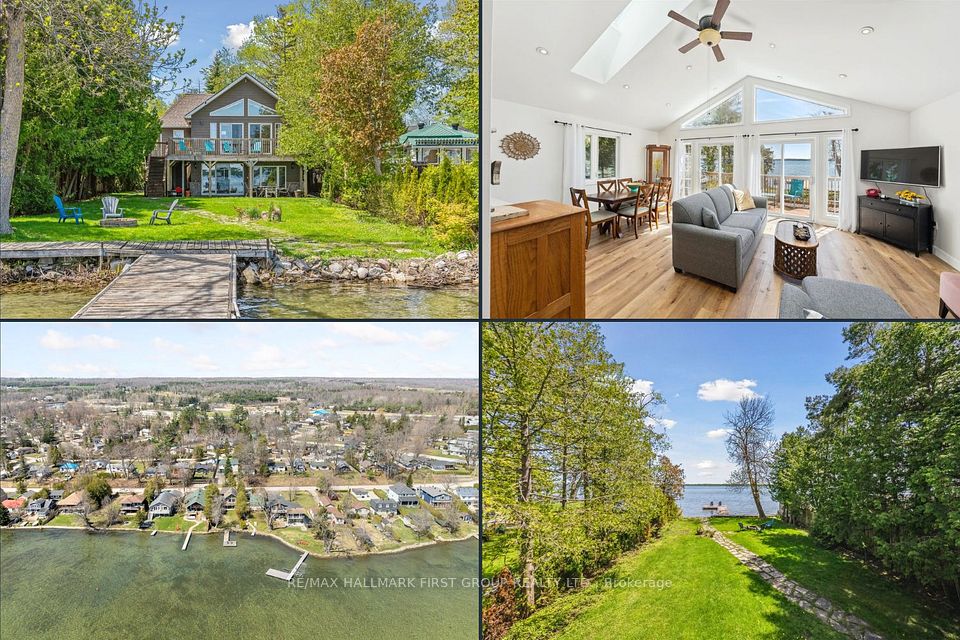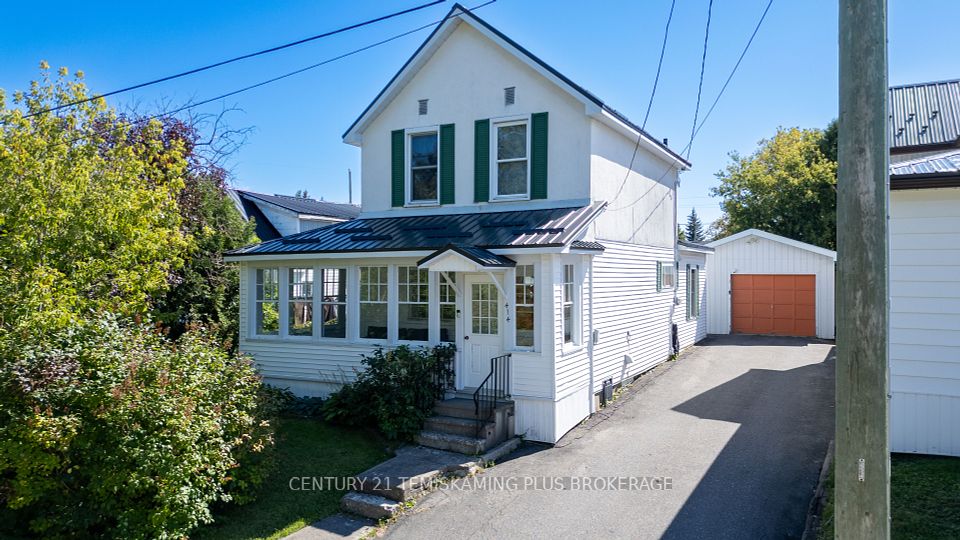$765,000
749 Happy Vale Drive, Innisfil, ON L9S 2E6
Property Description
Property type
Detached
Lot size
< .50
Style
Bungalow
Approx. Area
1100-1500 Sqft
Room Information
| Room Type | Dimension (length x width) | Features | Level |
|---|---|---|---|
| Foyer | 1.45 x 0.94 m | Laminate, Open Concept | Main |
| Kitchen | 3.58 x 2.95 m | Quartz Counter, Laminate, Bay Window | Main |
| Living Room | 5.44 x 4.83 m | Combined w/Dining, Laminate, Large Window | Main |
| Dining Room | 5.44 x 4.83 m | Combined w/Living, Laminate, Overlooks Frontyard | Main |
About 749 Happy Vale Drive
Move In ready Home in an Amazing Location on a Mature Street!!! One of the largest lots on The street with Immense Future Value and potential Development Opportunity. 3 Spacious Bedrooms, Open Concept Living Area with a Renovated Modern Kitchen that includes Stainless Steel Appliances. Modern Flooring and Light Fixtures. Renovated and Spacious Bathroom. Side Door Walks Out to Porch, Interlock Patio and Large Private Backyard. Fantastic Investment For a Family ready to grow. An outdoor and nature enthusiasts Retreat. Features include an expansive backyard with a peaceful coach house/garden office, offering the ability to enjoy Gardening, Entertaining, Playing Sports, or anything you can imagine. The oversized driveway fits approx. 10 cars, ideal for gatherings. Equipped with smart home technology and modern security with CCTV cameras and an alarm, providing peace of mind. This turn key Home is; a short 3 Minute Walk To Innisfil Beach, has great schools nearby with the school bus stop just down the street, and incredible shops, restaurants & amenities nearby.
Home Overview
Last updated
6 hours ago
Virtual tour
None
Basement information
Crawl Space
Building size
--
Status
In-Active
Property sub type
Detached
Maintenance fee
$N/A
Year built
--
Additional Details
Price Comparison
Location

Angela Yang
Sales Representative, ANCHOR NEW HOMES INC.
MORTGAGE INFO
ESTIMATED PAYMENT
Some information about this property - Happy Vale Drive

Book a Showing
Tour this home with Angela
I agree to receive marketing and customer service calls and text messages from Condomonk. Consent is not a condition of purchase. Msg/data rates may apply. Msg frequency varies. Reply STOP to unsubscribe. Privacy Policy & Terms of Service.












